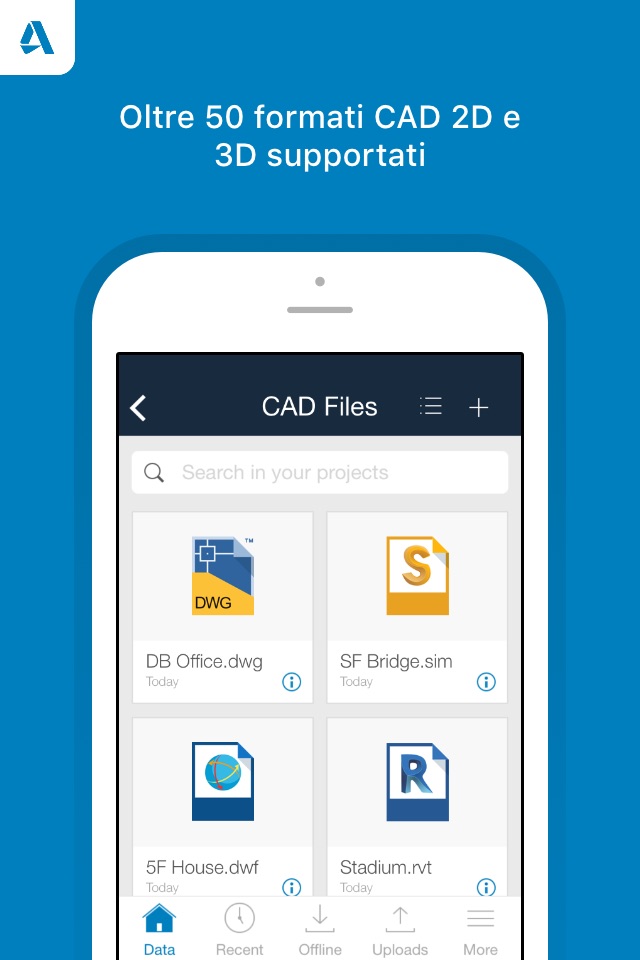
BIM 360 Team app for iPhone and iPad
Developer: Autodesk Inc.
First release : 02 Sep 2016
App size: 191.83 Mb
BIM 360 Team is designed specifically for architects, engineers and project stakeholders to view 2D and 3D drawings and models. With 100+ file formats supported, BIM 360 Team allows you to upload and view any file, regardless of the software used to create it. Whether at the office or in the field, BIM 360 Team is the way to access your latest design and project information from anywhere.
Whats so great about BIM 360 Team?
View 2D and 3D models:
• View over 50 different file formats including: AutoCAD (DWG), DWF, Revit (RVT), Navisworks (NWD, NWC) and more.
• Upload and view design files from email attachments.
• Upload and view files from Dropbox, Box, Google Drive, OneDrive, iCloud, and more.
Navigate large-scale 2D and 3D models:
• Isolate and present object properties.
• Navigate a model’s sheets, objects and layers.
• Intuitive touch-based navigation including: zoom, pan, orbit and rotate 3D models.
Communicate with stakeholders in a collaborative workspace:
• Invite new members to join your project in progress and collaborate on designs.
• Take and upload photos directly from the device to your project to document work progress on site.
• Share any file type directly from your device, including: AutoCAD (DWG), DWF, Revit, Navisworks and more.
Track project status anytime, anywhere, even offline:
• Offline access to your cloud data, no wireless connection needed.
Optional Access
+ Storage: Store offline data if needed, so you can view your data anywhere, anytime
+ Photos: Access files or data stored on your device to view, share and markup
+ Camera: Take pictures such as drawings with app
BIM 360 Team will still function even if a user does not give permissions to access these functions.



